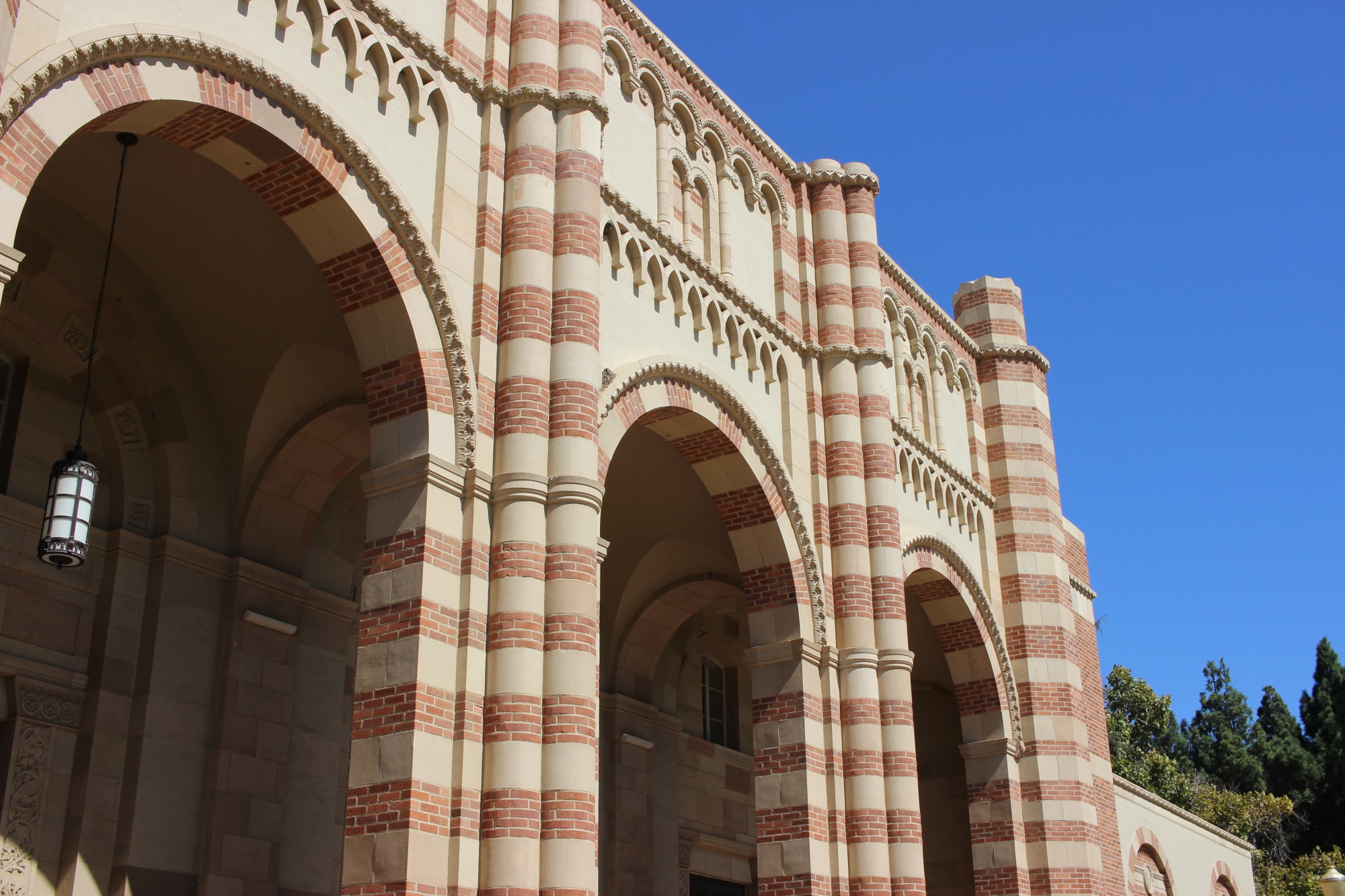The Department of World Arts and Cultures/Dance is located in Glorya Kaufman Hall on UCLA’s north campus. It houses two theaters, five studios, and a video lab. All facilities are ADA accessible. The Glorya Kaufman Dance Theater and dance studios are located on the second floor and are accessible by elevator or stairs. The Garden Theater is located on the ground level. Kaufman Hall's dance studios can also serve as dressing rooms for the performance spaces.

Facilities
Monday – Friday, 8 AM – 5 PM
The Glorya Kaufman Dance Theater, the main presentation venue for the department of World Arts and Cultures/Dance, provides an intimate setting for performances and presentations.
Stage Dimensions: 39' W × 32' D
Maximum seating: 273*
- Stage level: 224 (telescopic seating system)
- Audience mezzanine: 49
*Maximum seating capacity is dependent on factors such as, but not limited to, ADA accommodation, video camera positions, and production conditions. Stage level occupancy limit is 300, including all cast, production staff, and audience members. Standing room only accommodation is not permitted at any time. Food and drinks are not permitted in the theater.
Kaufman Dance Theater Seating Chart (310.31 kB)
The Amber Dance Studio seats 89 in a black box theater configuration. The telescopic seating system may be retracted to allow for use as a 50' × 30' dance studio with full-length mirrors, sprung hardwood dance floor, sound system and piano.
Approx. 37' × 40' w/ seating, 37' × 56' w/o Seating
Wood floor, Telescopic Seating System, Mirrors, Piano, Audio Playback System with AUX IN for Media Players.
Dance shoes allowed.
The Kaufman Family Garden Theater is a studio pavilion with glass skylights, glass paneled doors and a finished wood sprung dance floor.
Approx. 48' × 35'
Vinyl Dance Floor, Portable Mirrors, Portable Ballet Barres, Audio Playback System with AUX IN for Media Players.
Dance shoes allowed.
The Crystal Dance Studio features a sprung hardwood dance floor, a high ceiling, a rosette window, piano and sound system. The tall, operable windows open to views of UCLA campus, including Royce Hall, Powell Library and the Fowler Museum.
Approx. 44' × 35'
Wood floor, Piano, Mirrors, Audio Playback System with AUX IN for Media Players, 75" UHD Monitor.
No shoes allowed.
Vinyl Dance Floor, Wall-Mounted Ballet Barres, Mirrors, Upright Piano, Audio Playback System with AUX IN for Media Players, 75" UHD Monitor.
Approx. 40' × 31'
No shoes allowed.
Vinyl Dance Floor, Mirrors, Piano, Audio Playback System with AUX IN for Media Players, 75" UHD Monitor.
Approx. 39' × 31'
No shoes allowed.
Vinyl Dance Floor, Mirrors, Audio Playback System with AUX IN for Media Players.
Approx. 25' × 29'
No shoes allowed.
The video lab is a video editing facility that also provides short-term video camera loans to approved World Arts and Cultures/Dance students for research, experimentation, and study within the department's scope.
The video lab and its resources are not intended for commercial or inter-departmental use and is not open to the public.
The Phoenix Conference Room is located in the administration suite. The room features a 16' boat shape conference table, seating for 16 people, an 80" UHD monitor, whiteboard and dimmable lighting.
Contact
For inquiries and additional information, please contact:
Ginger Holguin
Production Manager, Lecturer
-
Email: gholguin@arts.ucla.edu
-
Phone: +1 (310) 825-2129